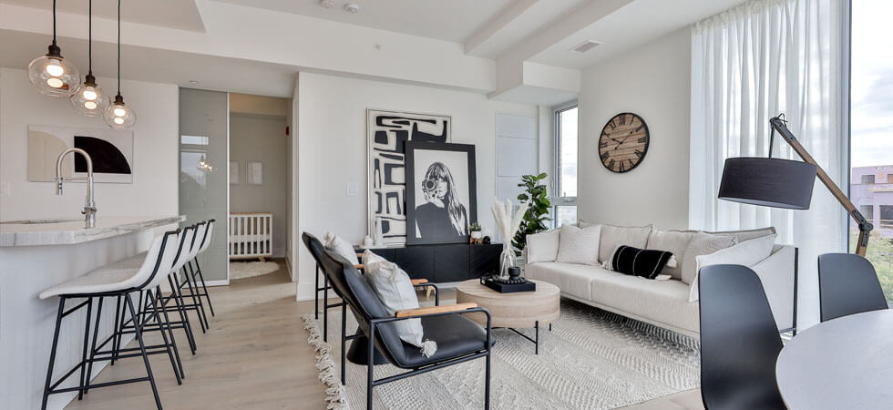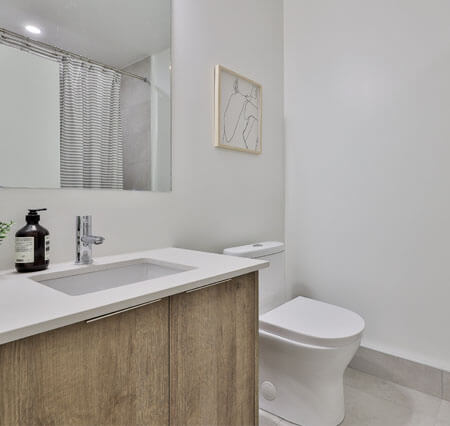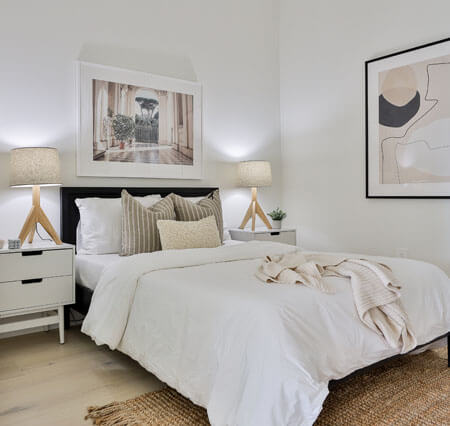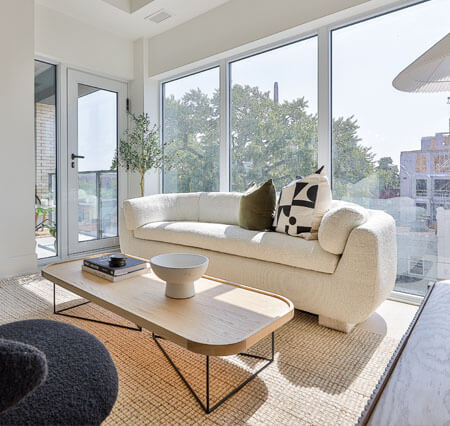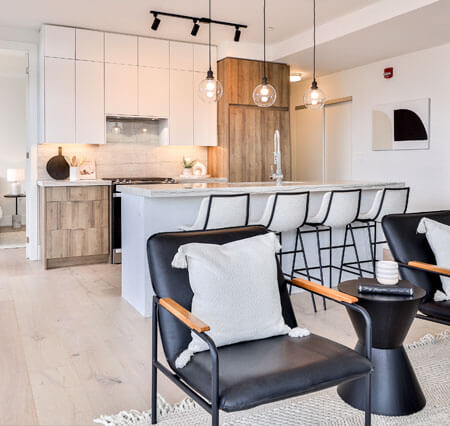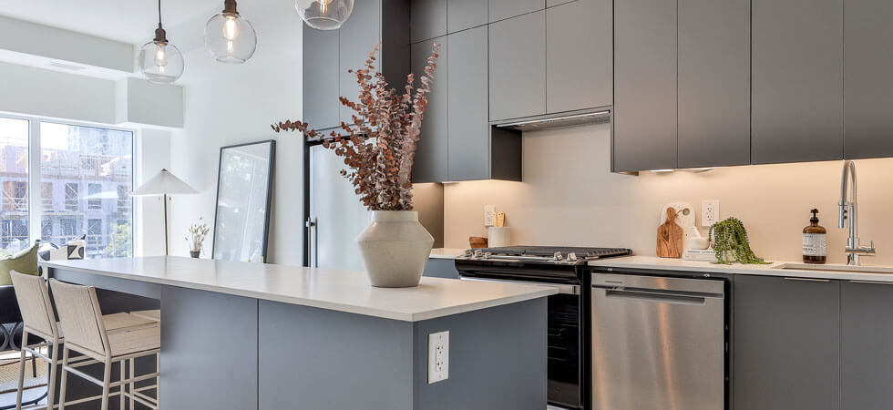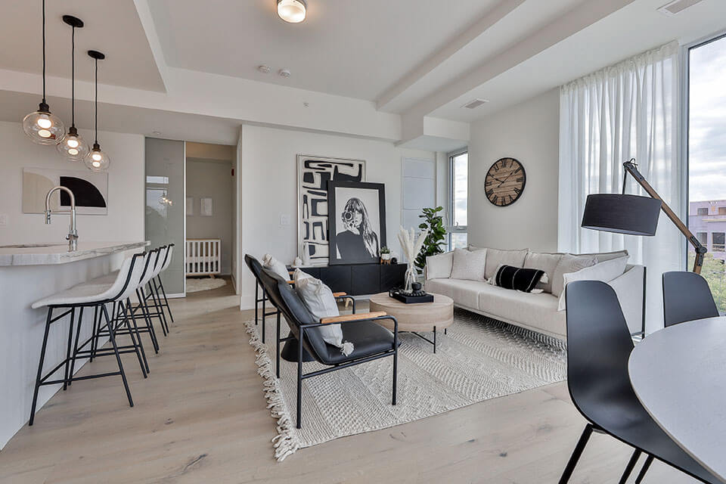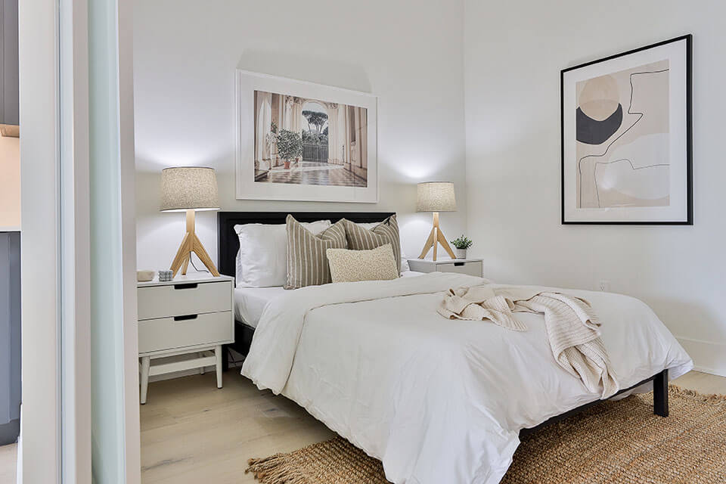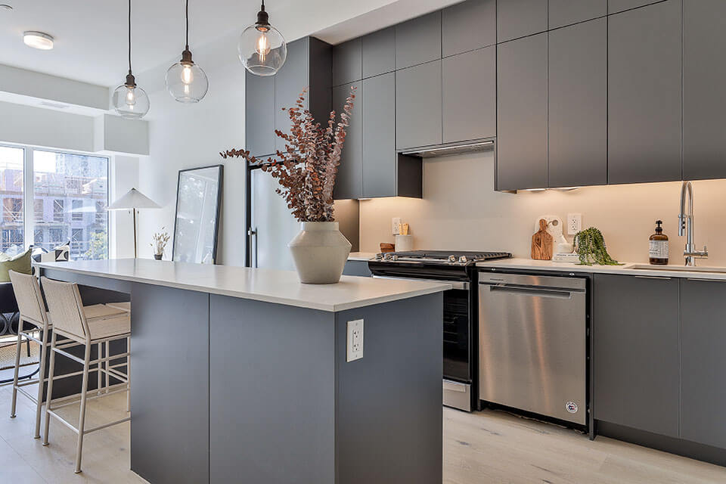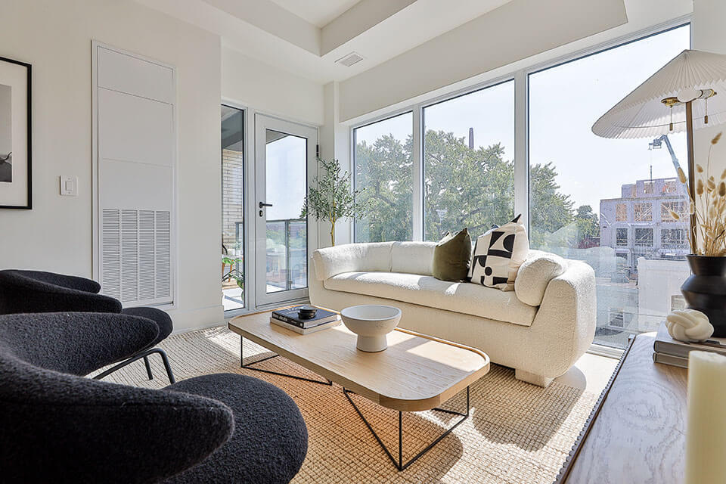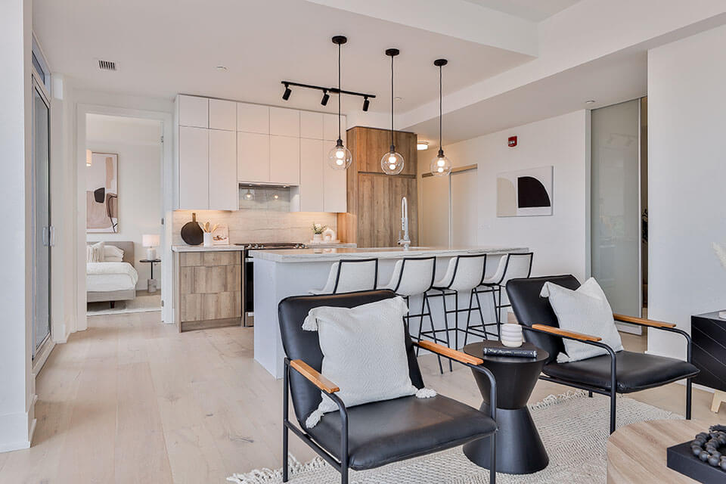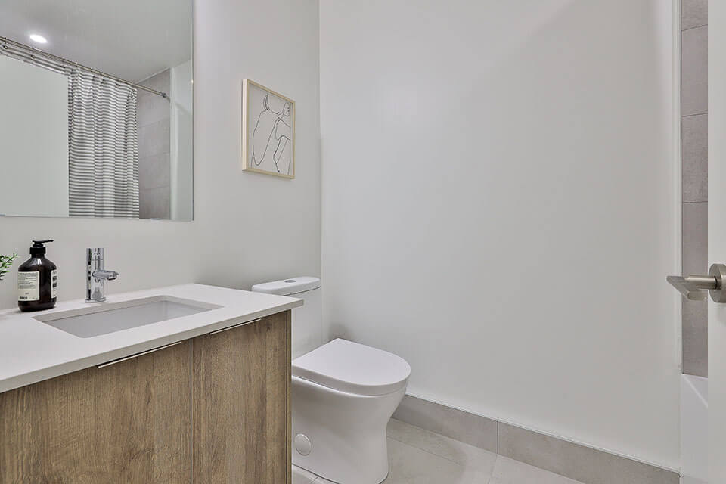+ Private balconies or
terraces†
+ Approximately 10ft high
drywall ceilings** in all
main living areas, excluding
washrooms†, and areas
with bulkheads
+ Smooth finished gypsum
board ceilings painted white
in flat low VOC latex paint
+ Gypsum board interior walls
painted white in flat low
VOC latex paint
+ Contemporary 7” high
baseboards painted white in
semi-gloss low VOC latex
paint
+ Solid core entry door with
privacy viewer
+ Painted 8ft hollow core
interior doors†
+ Closet doors are metal
framed slider’s†
+ Satin chrome finish interior
door handles for swing doors
+ Double rod and shelf for
bedroom closets, single rod
and shelf for entry closets
+ EnergyStar™ front-loading
washer/dryer†
+ Individually controlled
heating and air conditioning
system
+ Individually sub metered
hydro and water
+ Operable and fixed large
windows, as per plan
+ Sliding glass door, and/or
hinged single French door to
balcony, patio, terrace
and/or roof terrace†
+ Tempered glass and metal
railings for balconies, if
applicable
+ Pressure-treated wood on
roof terrace floors with glass
and metal railings
+ One frost-free water hose
bib on roof terrace†
+ One natural gas BBQ
connection on balcony,
terrace, or roof terrace˚†
+ Glass sliding doors to
interior bedrooms†
+ Kitchen cabinets with
slab doors, concealed
hinges, from Vendor’s
standard samples
+ Quartz or granite
countertops*
+ Choice of backsplash tiles*
+ Under cabinet valence task
lighting
+ Single, undermount
stainless steel sink with
single lever faucet
+ Stainless steel appliances,
including:
36 in. [30 in. for units
810 sq.ft. or less, and unit
508] wide refrigerator, self
cleaning 30 in. slide-in gas
range, built-in 24 in. wide
dishwasher, over the range
built-in microwave with
integrated exhaust to
exterior
+ 5 ft soaker tub with acrylic
apron†
+ Glass enclosed shower with
hinged door and acrylic
base†
+ Pressure-balanced mixing
valve in tub or shower
+ Chrome, rain head shower
head and chrome trim
+ Contemporary bathroom
vanity with single bowl
undermount white sink†
+ Quartz or granite
countertops*
+ Chrome, single lever faucet
+ Vanity-width mirror
+ Porcelain wall tile to tub/
shower surround walls†*
+ White dual-flush toilets
+ Powder room with small
sink, single lever chrome
faucet and sink-width
mirror†
+ Exterior vented exhaust fans
+ Pre-finished engineered
hardwood floors throughout,
except bathrooms and
laundry closet*
+ Porcelain tile floors in
bathrooms and laundry
closet*
+ Individual electrical panel
with circuit breakers
+ White decora-style switches
and receptacles
+ Smoke, carbon monoxide
and heat detectors as
required in each suite†
+ Capped ceiling light fixture
outlet in dining room and
living room†
+ Switch-controlled split
outlets in bedroom[s] and
den
+ Halogen track lighting in
kitchen
+ Wall-mounted sconce light
in bathrooms, pot light in
free-standing showers†
+ Ceiling light fixture in entry
foyer†
+ Balcony, porch, patio,
terrace and/or roof terraces
with one exterior light
fixture and electrical outlet†
+ Cable and telephone outlets
in bedroom[s], living room
and den†
† - As per Plan
* - From Vendor’s Samples
** - Subject to Municipal Approvals
˚ - Excluding Suite 501
Pursuant to this Agreement or this Schedule or pursuant to a supplementary agreement or purchase order, the Purchaser may have requested the Vendor to construct an additional feature within the Unit which is in the nature of an optional extra (such as, by way of example only, a countertop upgrade); if, as a result of building, construction or site conditions within the Unit or the Building, the Vendor is not able to construct such extra, then the Vendor may, by written notice to the Purchaser, terminate the Vendor’s obligation to construct the extra. In such event, the Vendor shall refund to the Purchaser the monies, if any, paid by the Purchaser to the Vendor in respect of such extra, without interest and in all other respects this Agreement shall continue in full force and effect.
The Vendor shall have the right to substitute other products and materials for those listed in this Schedule, represented to the Purchaser or provided for in the plans and specifications provided that the substituted products and materials are of a quality equal to or better than the products and materials so listed or so provided. The determination of whether or not substituted materials and products are of equal or better quality shall be made by the Vendor’s architect.
All specifications and materials are subject to change without notice. E.&O.E.
